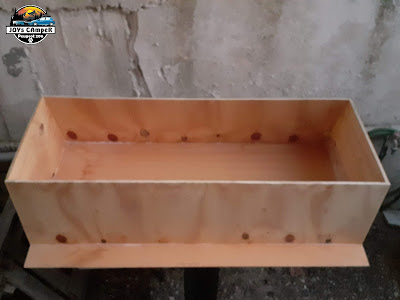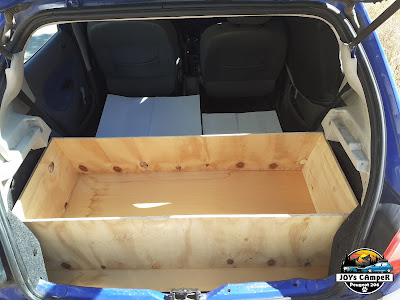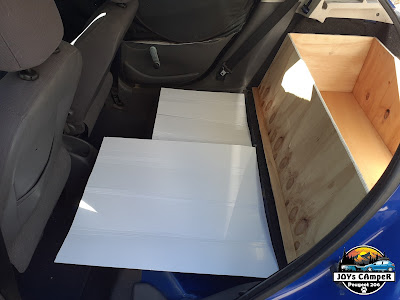Building the kitchen box.
As I mentioned in the 1st post, by completely removing the rear seats, I now had more space available for this modification.
To see the space that the wooden constructions that I had to make would occupy, I used cardboard for patterns.
Because I wanted this construction to be relatively easy to remove, I decided to divide the woodwork into two separate sections: the kitchen section that would be in the trunk and the refrigerator and dog seat area that would be in the area that was before the car seats.
Since I now had the dimensions, I started with the construction of the kitchen storage box.
For the height of the kitchen box I had to calculate the available height from the ceiling inside since this box would be a small part of the bed. And for the rest of the bed I would use removable pieces of wood that will be attached in the kitchen box.
For the construction of the side pieces of the box I used plywood 1cm thick and for the bottom 3mm.
The dimensions of the box are:
1.10m wide, 45cm long and 30cm high.
I gave the box a slope from the inside to make the most of the available space since the wooden pieces of the bed will be stored on this side.
A small piece of wood in the center of the box had to be inserted to reinforce the construction before the top plywood was placed.
To access this storage space I decided to make two removable lids on the top side.
The kitchen storage box in place ready for painting.
Continued.
Click here to see the Part 1 of this conversion:











Σχόλια
Δημοσίευση σχολίου